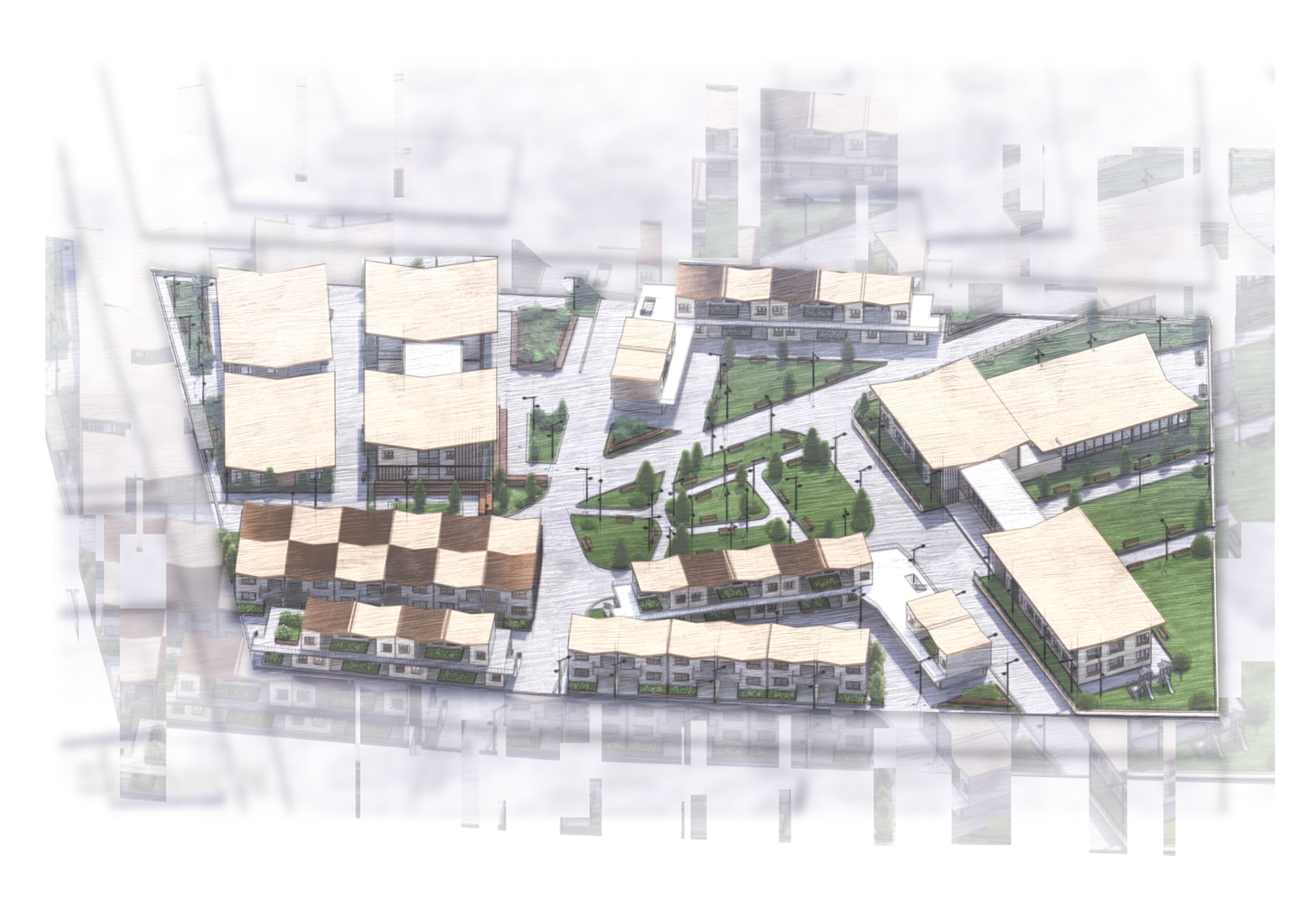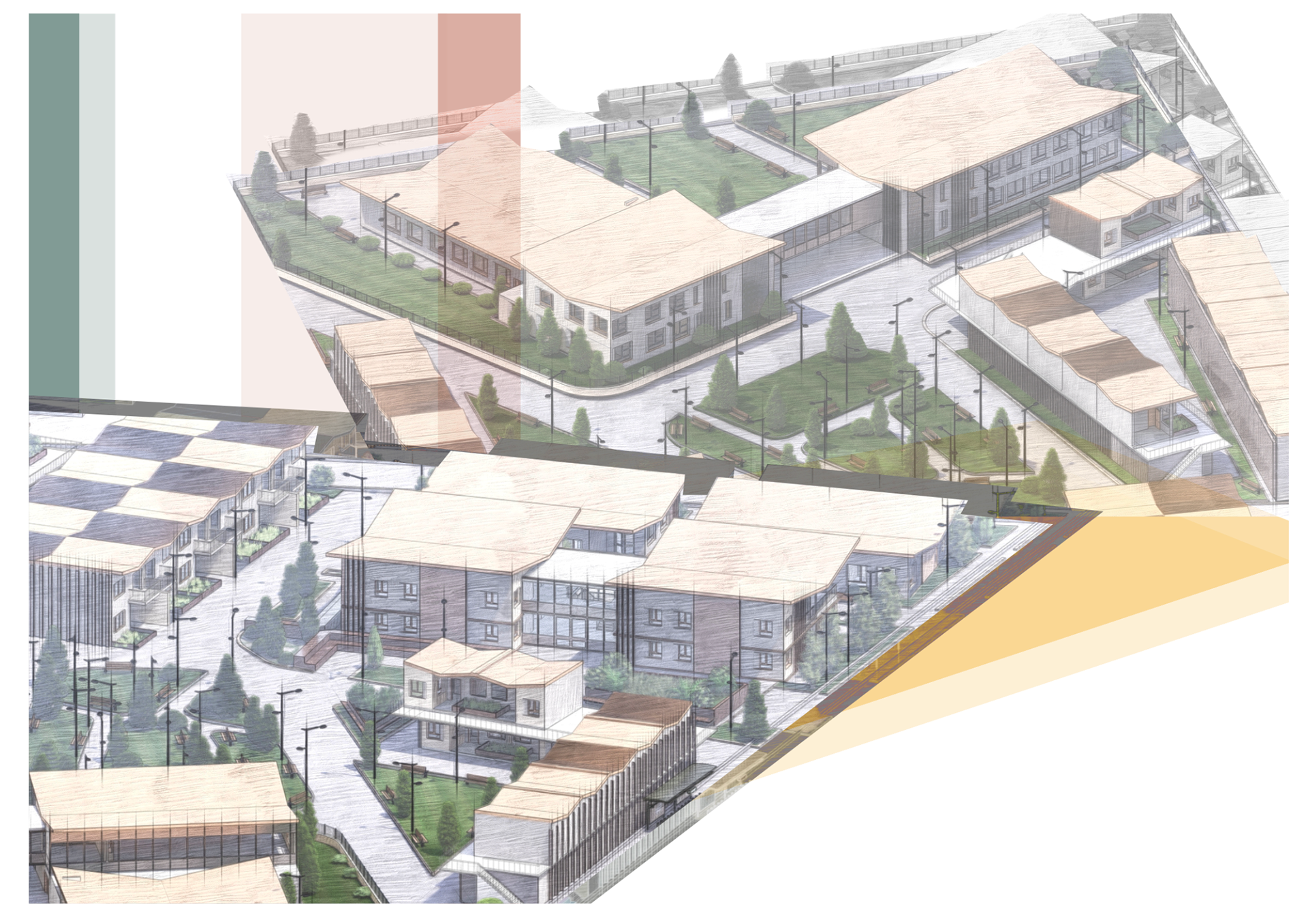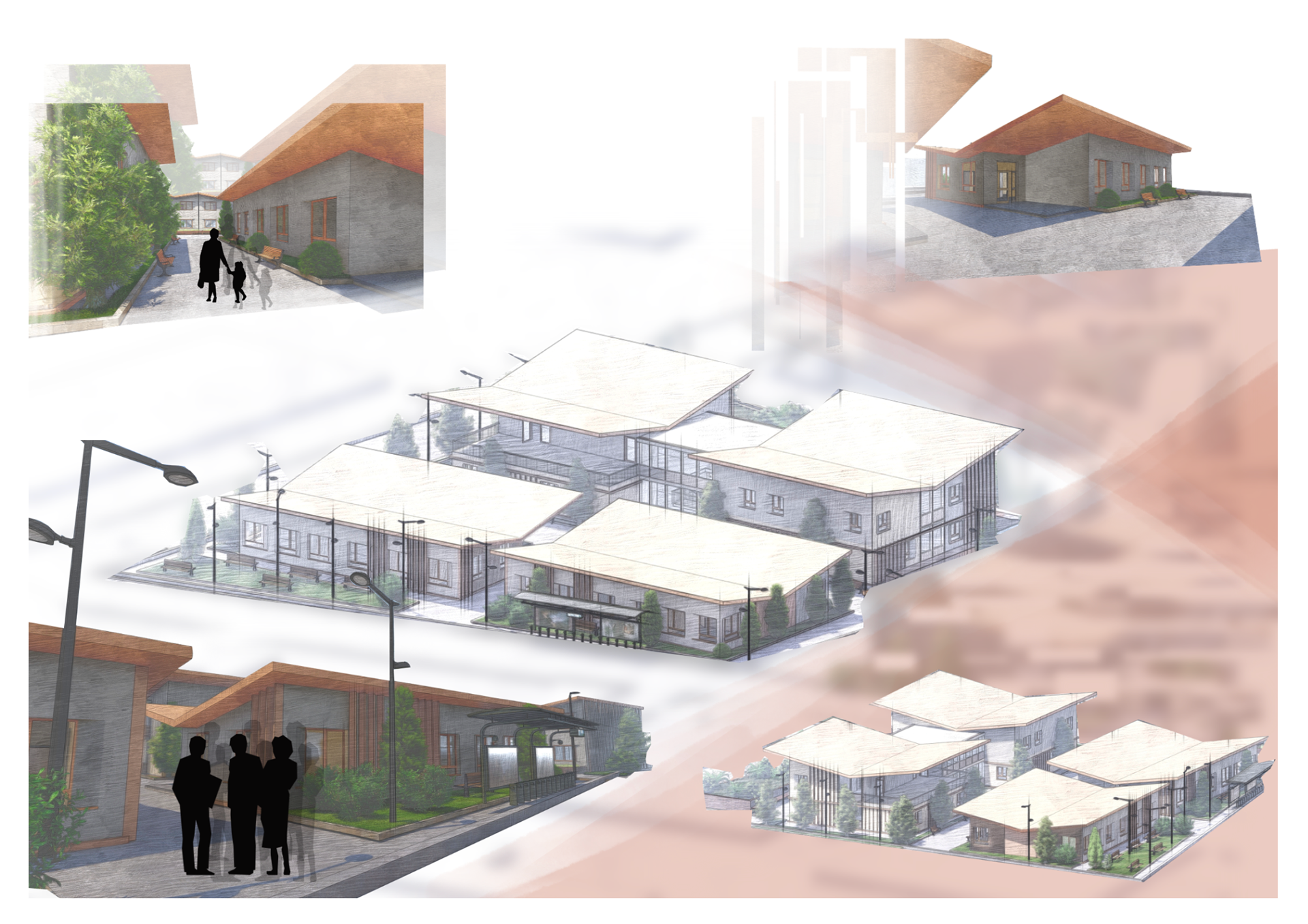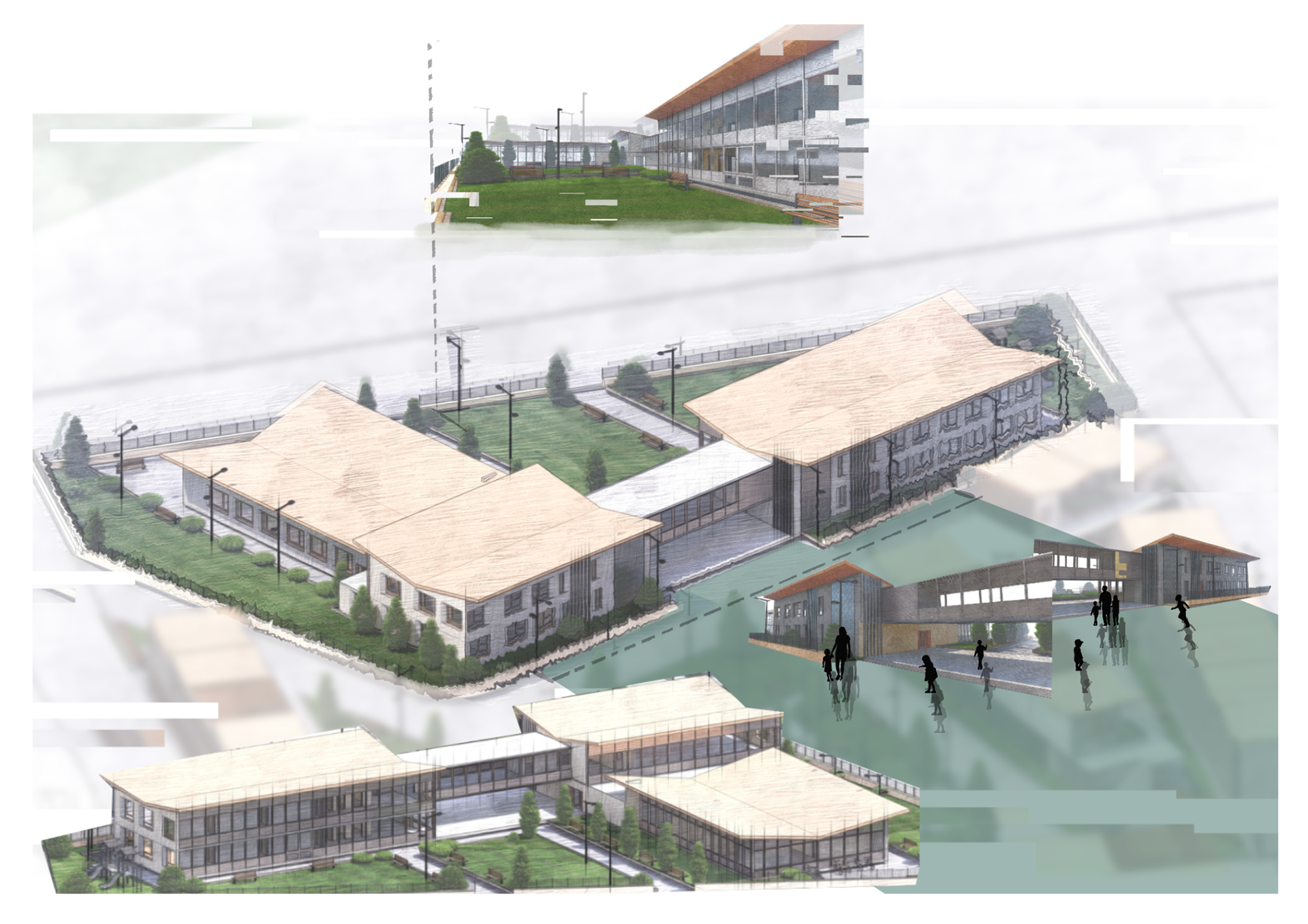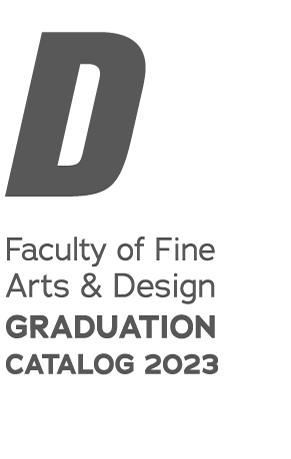The project has been designed according to the needs of earthquake victims and health workers who are in the region voluntarily after the earthquake in Hatay. the project area of 20.000 m2 is a complex that serves different purposes to be used in the process where earthquake victims will return to their lives before the earthquake. During the design of the complex, it was aimed to create an alternative neighborhood design for use after any disaster. There is a school, two health centers, a volunteer accommodation building and buildings suitable for different family densities in the complex. The design connection between the roof and Decking elements and the structures is emphasized. At the same time, the context between Deconstruction and active living has been strengthened with the use of green spaces and socialization spaces within the complex.
#emergencycare #disastermanagement #adaptation #local #change
ARCH 498 Element(s) / Unit No: 1 / Coordinators: Michael Edward Young & Nazlı Kök
